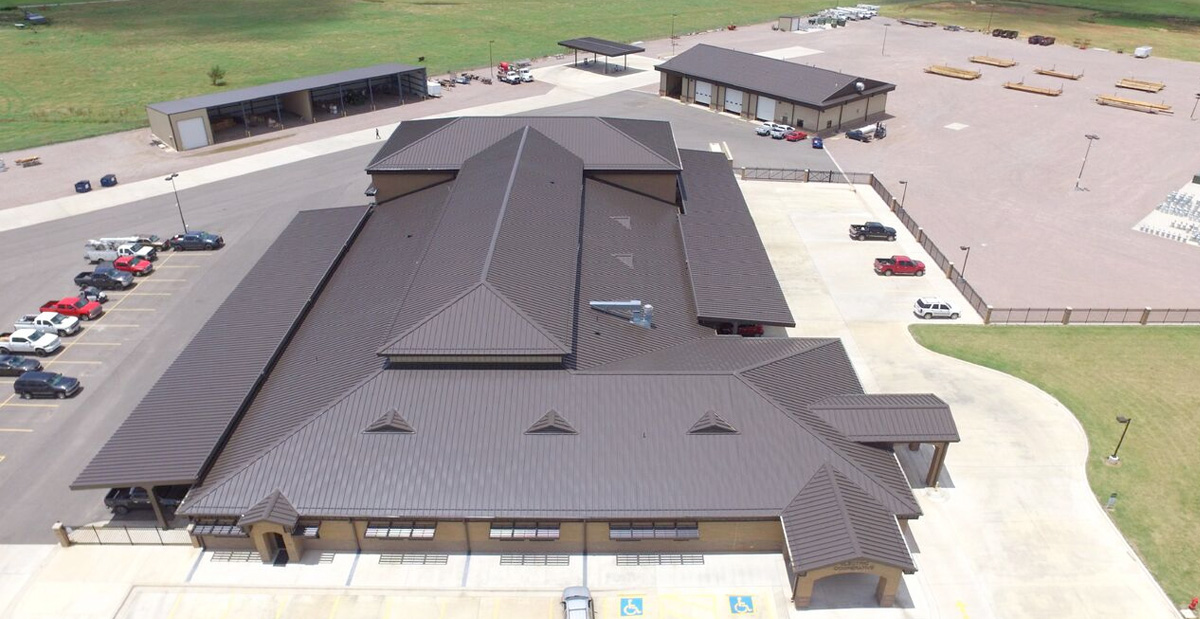New Construction

Metal Roof Contractors also works on new construction projects like metal buildings, safe rooms and any of the profiles are available. Safe rooms in schools where we put a metal roof on top of the concrete. We can also assist in design, expertise, budgeting and specifications. We also work with many clients on pre-construction consulting.
The new Rural Electric Office Building is one of our projects. It was a structural steel construction project, which were the guts or bones, and we did two pre-engineered metal buildings – a warehouse/wash bay and a storage building.
The value of a metal roof is much more aesthetically pleasing. You can do a color of your choice; it’s more durable, cost efficient and gives you a better look on your building. Yes, you can save a lot of money going with a metal roof both short term and long term. In fact, according to MRA (Metal Roofing Alliance), a metal roof can save you 40% on your energy bill.
The lifetime of a standing seam metal roof can easily be over 50 years. We have been in business for over 20 years and we have never had to replace a roof due to the metal roof reaching the end of its life.
Another great benefit of Metal Roof Contractors is that using our 20 years of experience, we can be helpful with any part of your design – panel attachment – to give you the most practical way to install your panels. We can provide you with cost savings and help provide a more efficient design.
We can also provide insight on what finishes and thicknesses are available.
A recent trend, stemming from local events in Oklahoma, is that schools and businesses are looking to install safe rooms for employees and students. We can match your existing roof to the concrete safe room.
Do I need an architect?
That depends on the scope of your project. Uncomplicated, open floor plans with few interior walls generally do not need expensive architectural services. However, more complex commercial projects may benefit from an experienced architect, and depending on the location or type of project, an architect may be required. For example, motels, schools, dorms, and nursing homes all require an architect to plan interior wiring, layout, and plumbing. Additionally, some areas have building codes and zoning officials who require architectural plans. Most projects with existing buildings and roof systems will not require an architect for replacing “in-kind” or similar building projects.
What is a “Retrofit”?
A retrofit roof is a fully-engineered structural roof system that is built over a failed existing roof. The existing roof can be any combination of flat, membrane, TPO, modified bitumen, asphalt, shingle, metal panel, etc. Framework is erected over the existing roof to build a slope into the structure and provide a platform to install new metal roof panels. Retrofits are commonly used for the following:
- Adding long-term metal roofing to existing buildings with flat or sloped roofs and for correcting problematic roof geometry
- Replacing a leaking roof that has reached the end of its service life
- Extending the life expectancy of a building and/or improving its economic value
- Upgrading a building’s thermal efficiency
- Creating an ideal platform for the installation of renewable solar systems (Thermal and PV power)
- Enhancing the building’s aesthetic appeal
